41785 Vermont, Hemet, CA 92544
41785 Vermont, Hemet, CA 92544
$374,900 LOGIN TO SAVE
Bedrooms: 3
Bathrooms: 2
Area: 2157 SqFt.
Description
This home presents a unique opportunity, located in Hemet, this single story property features 3 bedrooms and 2 bathrooms across a spacious 2157 square feet of living space. Set on a generous 1.46 acre lot, it offers a large front yard, side yard and backyard. As you approach the home, you are greeted by a deep, wide driveway leading to the attached garage, along with an additional detached garage to the left, complete with its own long private driveway. Upon entering through the double pane front doors, you are welcomed by an open floor plan in a home that was mid-renovation before work was halted, offering a great opportunity to complete and customize the space to your liking. To the left, the living room features wood floors, a wood burning fire place, large windows, and 2 sets of French doors that fill the space with natural light while providing access to the side yard and backyard. To the right is a versatile space that can serve as a dining area, additional sitting room, or flex space to suit your needs. Straight ahead, the kitchen showcases an island with bar seating, a dishwasher, and a window above the sink offering charming views of the backyard. To the left of the kitchen is the laundry room area with build in cabinets for storage. Venturing down the hallway, you will encounter the bathrooms, bedrooms and garage access. The hallway bathroom includes a walk in shower and a dual sink vanity. The additional bedroom offers comfort and functionality, featuring wood flooring, recess lighting, closet space and a window that fill the rooms with natural light. The spacious master bedroom boasting wood flooring, a ceiling fan, and a window framing a picturesque view, also bathing the room in natural light. The en-suite bathroom features a single sink vanity, laminate wood flooring, two closets one with mirror sliding doors, and a convenient tiled walk in shower. Outside, the expansive rural backyard offers incredible patio potential, making it an ideal space for outdoor entertaining and relaxation. The landscape is dotted with striking boulder rocks embedded throughout the ground, creating natural untouched environment. Mature shade trees provide a cool canopy, while fruit trees and greenery add color to the space. Brick accents and stepping stones weave through the yard. A detached garage with built-in cabinets adds extra storage and workspace. This backyard is a true canvas for outdoor living, entertaining, or simply enjoying the peaceful surroundings.
Features
- 1.47 Acres
- 1 Story

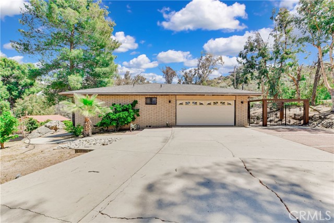
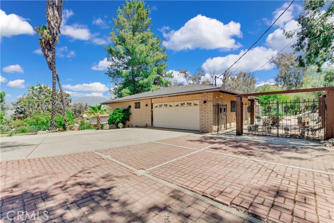
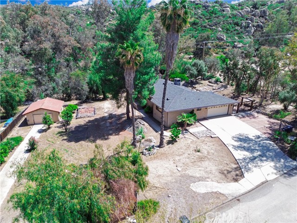
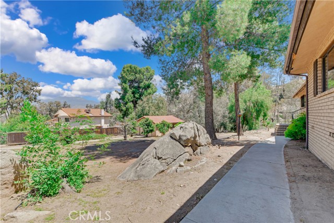
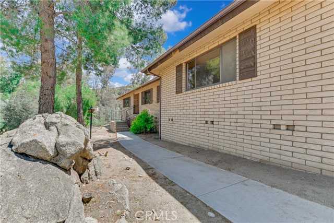
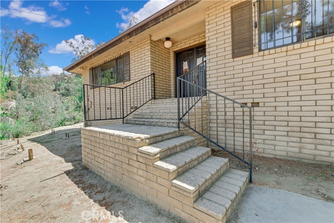
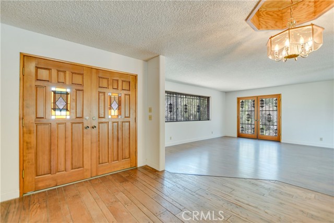
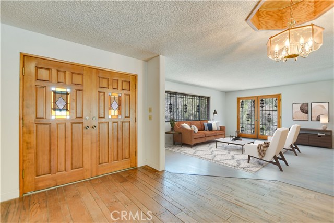
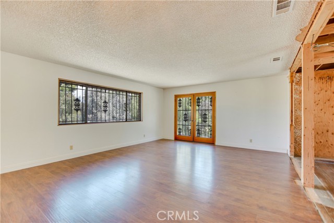
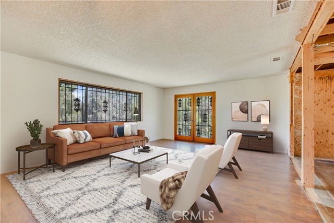
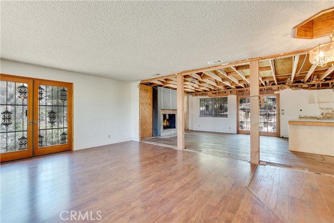
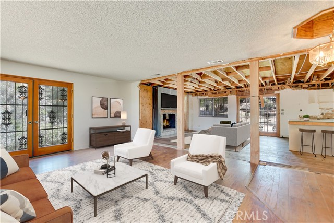
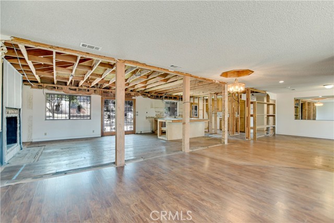
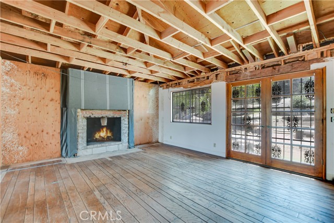
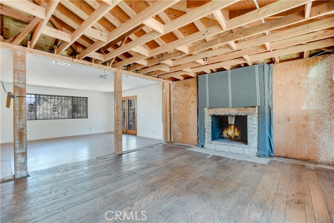
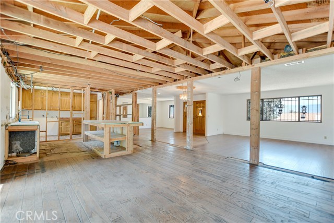
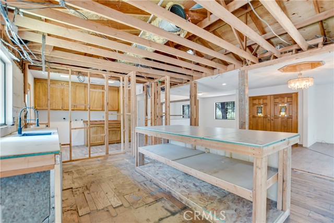
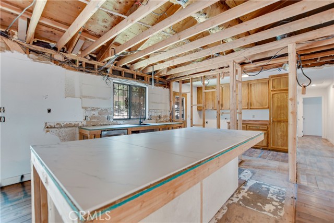
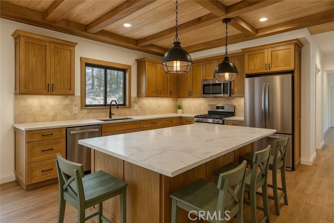
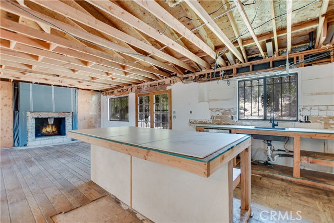
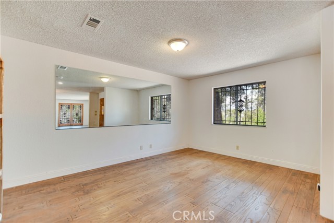
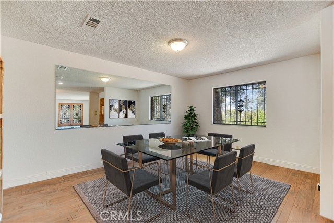
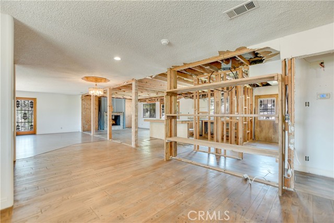
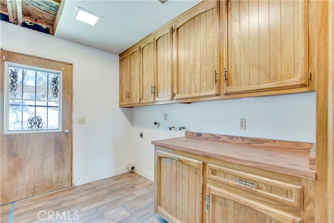
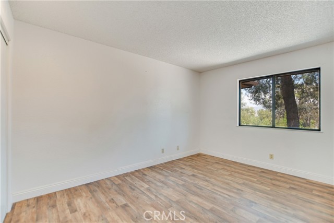
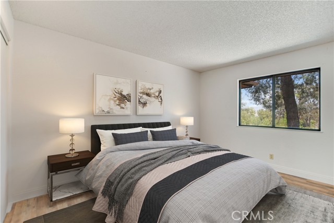
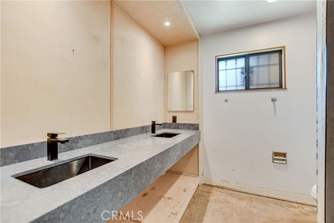
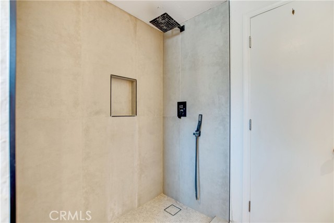
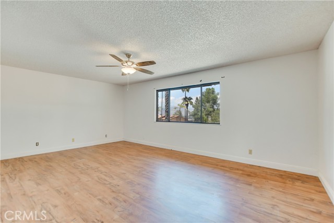
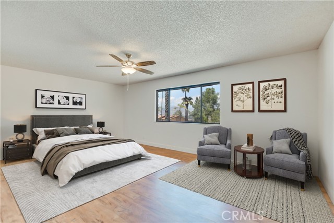
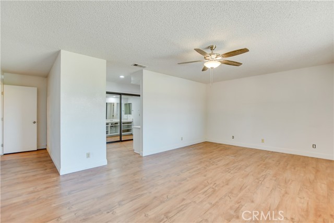
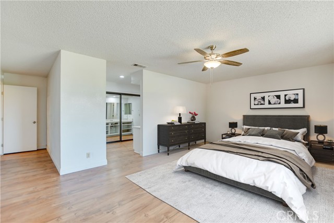
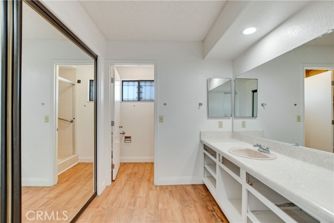
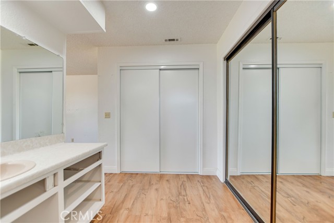
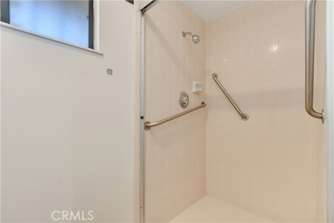
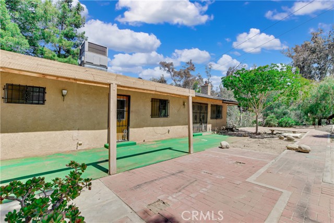
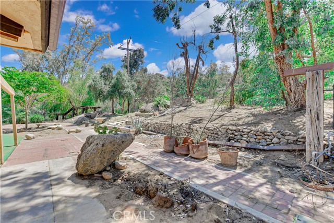
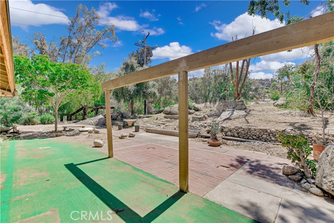
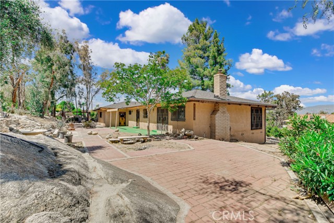
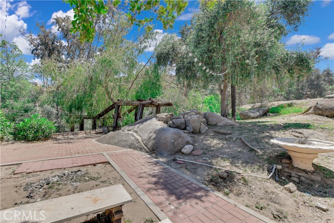
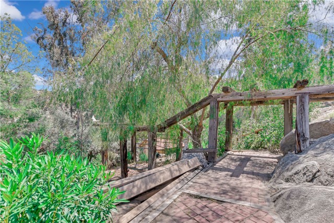
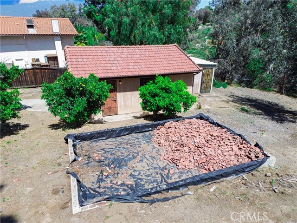
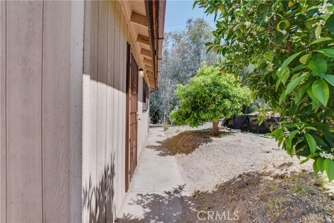
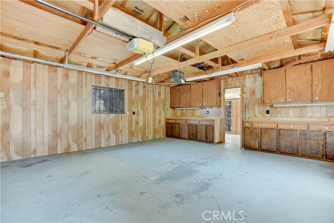
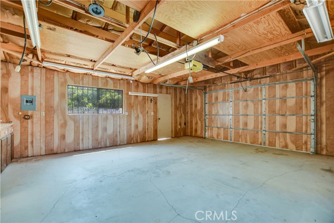
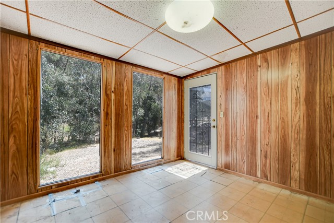
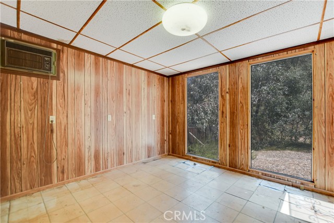
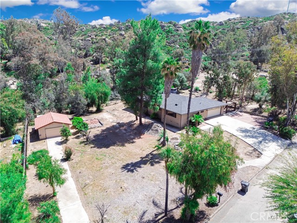
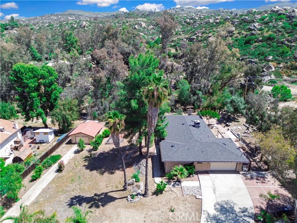
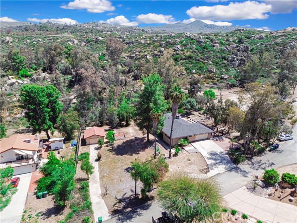
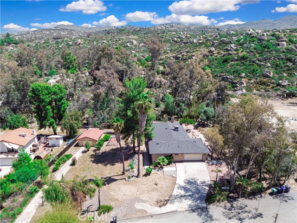
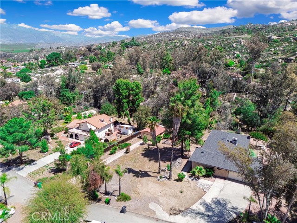
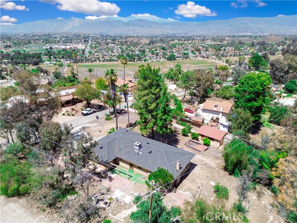
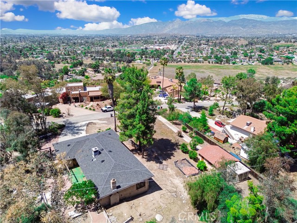
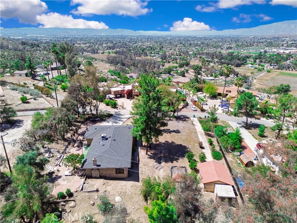
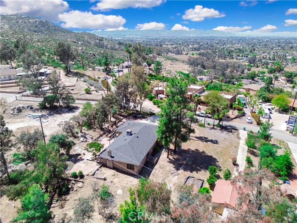
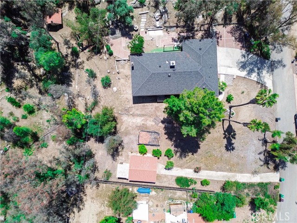
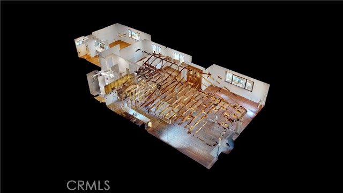
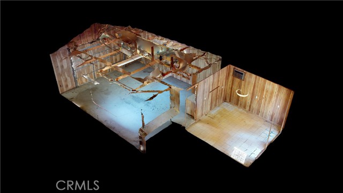


 6965 El Camino Real 105-690, Carlsbad CA 92009
6965 El Camino Real 105-690, Carlsbad CA 92009



